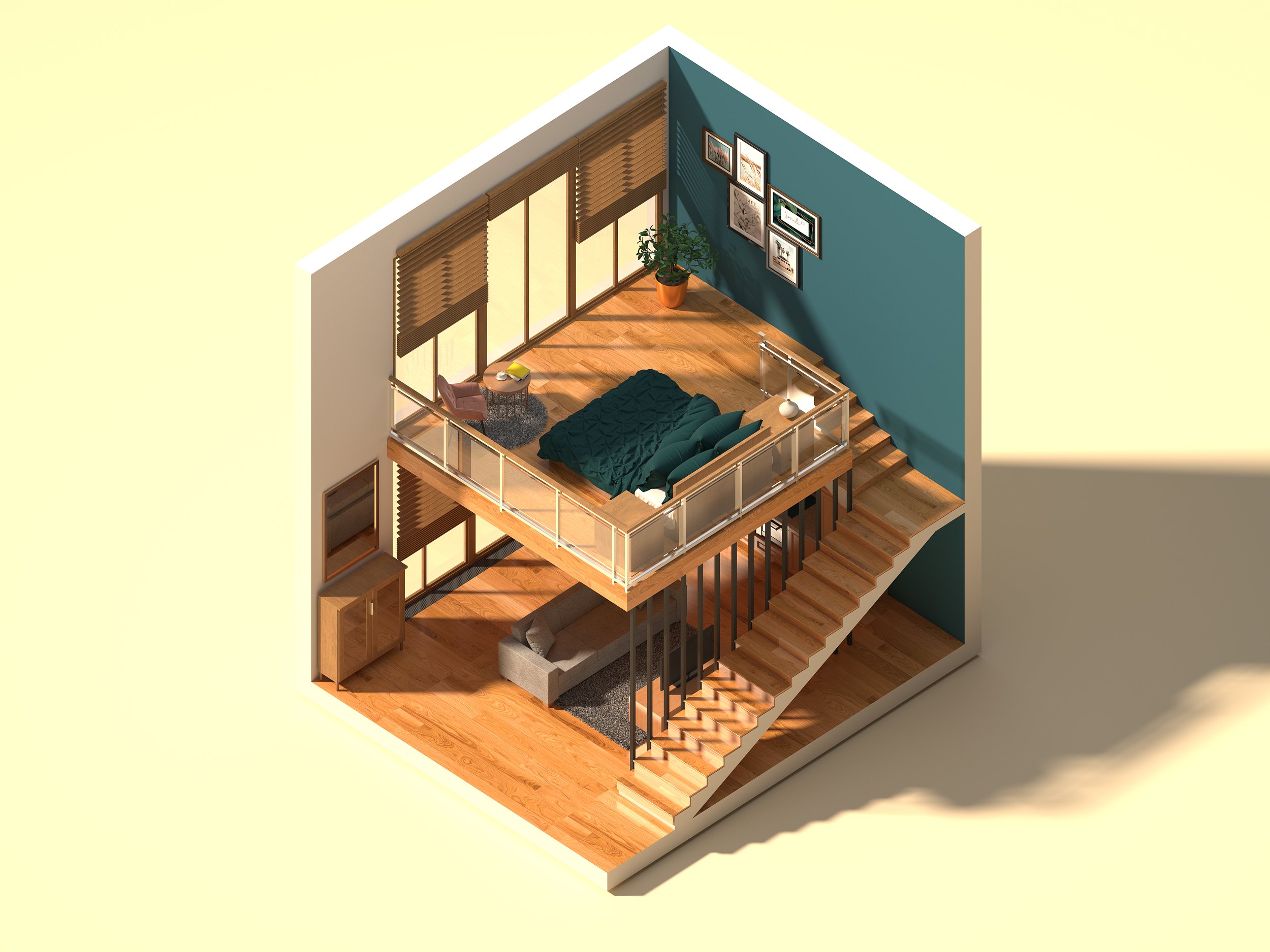
3D ARCHITECTURAL RENDERS
They say a picture can speak a thousand words. 2D architectural house plans can only provide so much information and relies heavily on the imagination of the builder, architect, and clients. Presenting a 3D render, you can easily clear up any confusion and bring those plans to life by reconstructing your building plans — to scale, as a 3D visual representation of your final design, including exterior, interior, and aerial floor plan renders.
3D EXTERIOR RENDERINGS
3D INTERIOR RENDERINGS
3D AERIAL floor-plan RENDERINGS
prices
These prices are set to a standard sized home of approximately 200 m².
Approved house plans are required for a scale 3D replica.
The prices can also vary depending on complexity, however, our main objective is to make sure you are happy with the final product and we can always be flexible to make sure the end result suits your needs.
3D RESIDENTIAL EXTERIOR
£425
For a residential home of approximately 200 m²
Includes:
Exterior residential renderings, including structure, path, and the surrounding environment
A rendered image of north, east, south and west views of the residential building.
Exporting renders can be time-consuming and taxing on the hardware and processors.
Any extra renderings, i.e. different angles, incur an additional cost of £25.00 per rendered image.
3D INTERIOR RESIDENTIAL
£425
Price represents a standard residential interior. Cost can be affected due to the complexity of the interior.
Includes:
Interior renderings — Set the stage for a realistic look inside the proposed home.
Providing different options for lighting, furnishing, and more.
Includes a total of 4 interior render shots of your choice.
Exporting renders can be time-consuming and taxing on the hardware and processors.
Establishing a scene inside the structure requires new lighting adjustments.
Any extra interior renderings incur an additional cost of £50.00 per rendered image.
3D RESIDENTIAL FLOOR PLANS
£280
For a residential home of approximately 200 m²
Unlike interior 3D renderings, an aerial view of the floor plan is less complex as opposed to realistic images of the inside. If you are looking for a quick 3D interior visualisation floor plan, this is for you.
Includes:
Interior residential floor plan, to scale.
We build up from the inside and fit the partitions and furnishings.
A rendered image of north, east, south and west views of the interior of the residential building.
If you would like more information on our 3D Rendering services, please don’t hesitate to reach out to us here
Or you may e-mail directly at design@lostcraft.co.uk for any enquiries.









